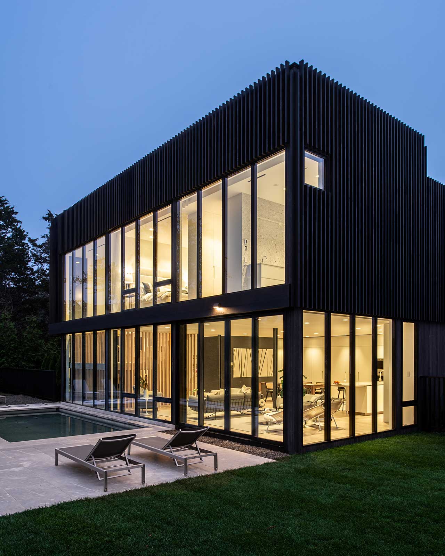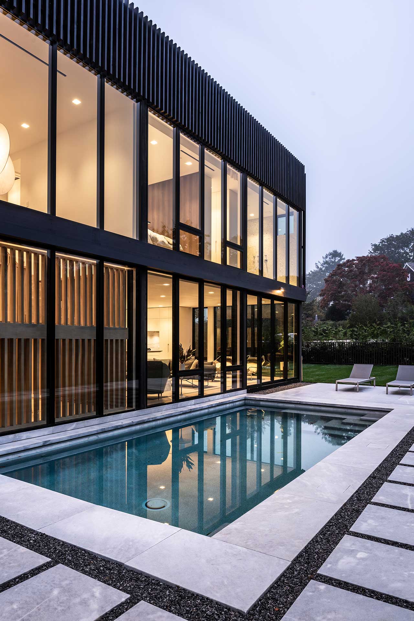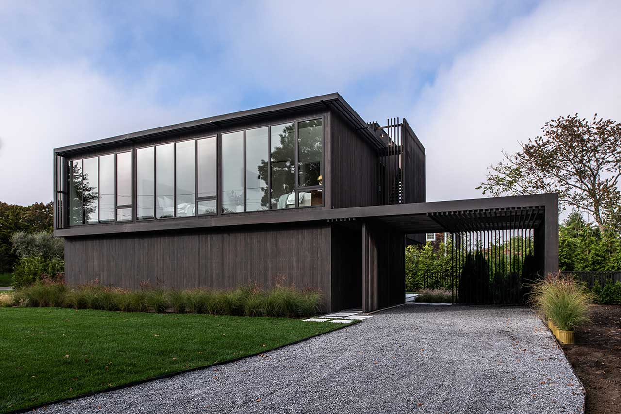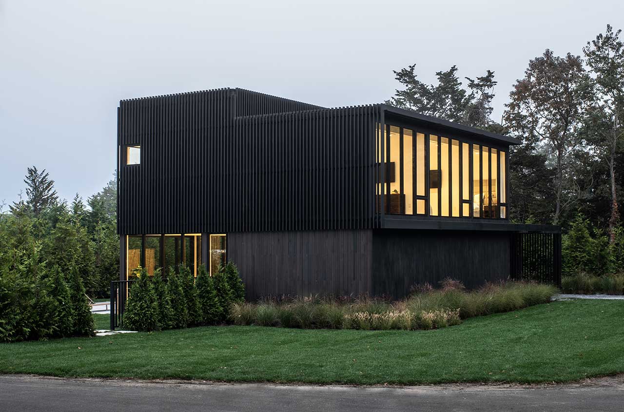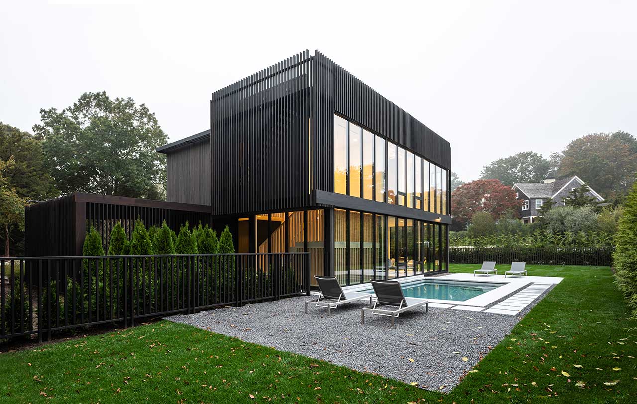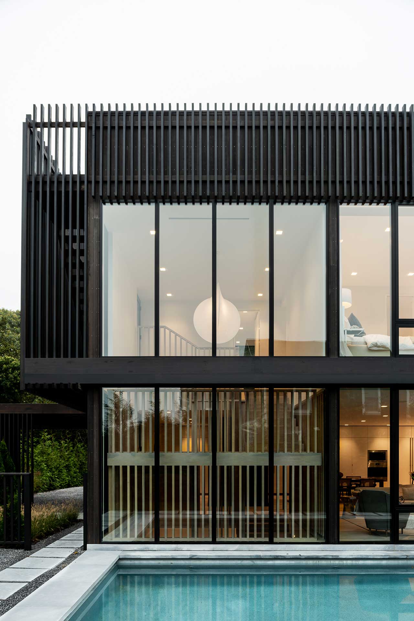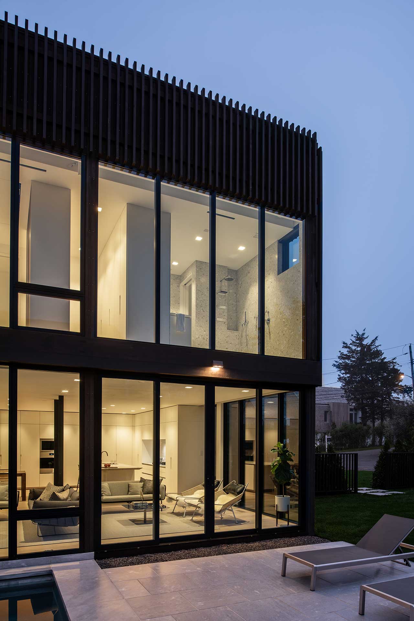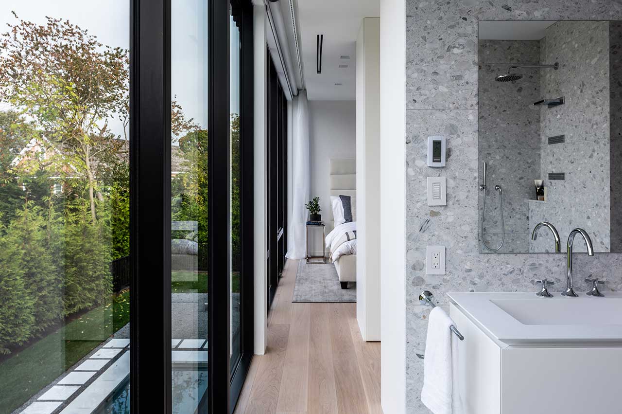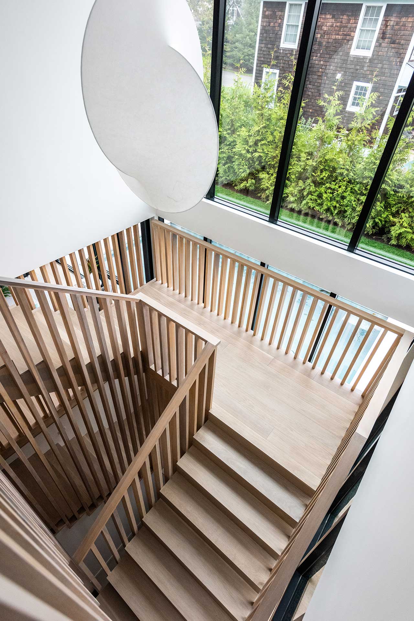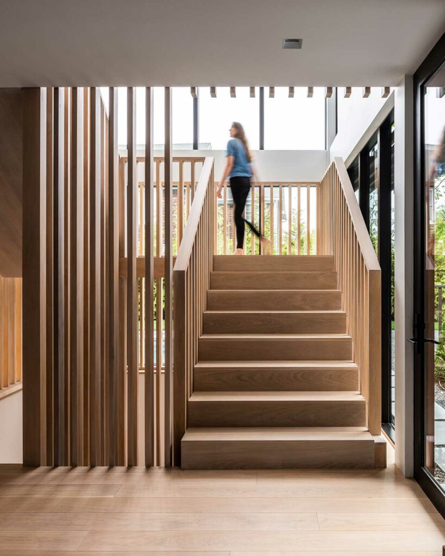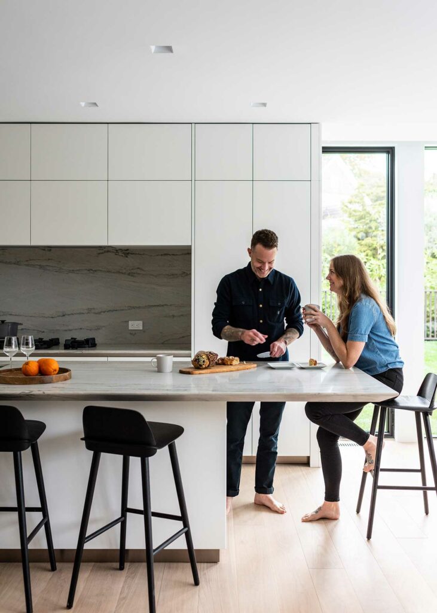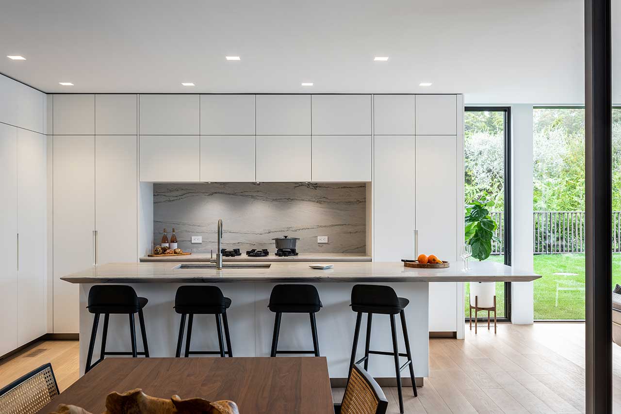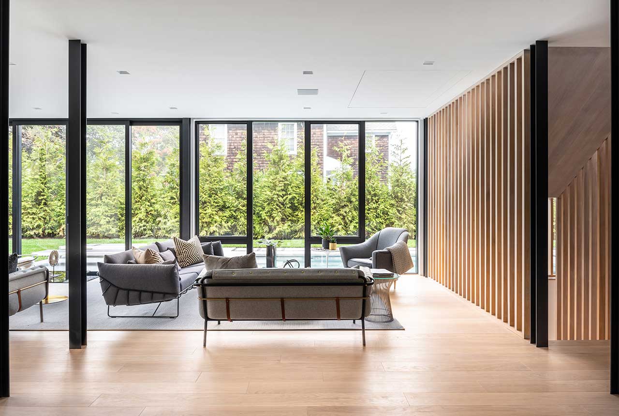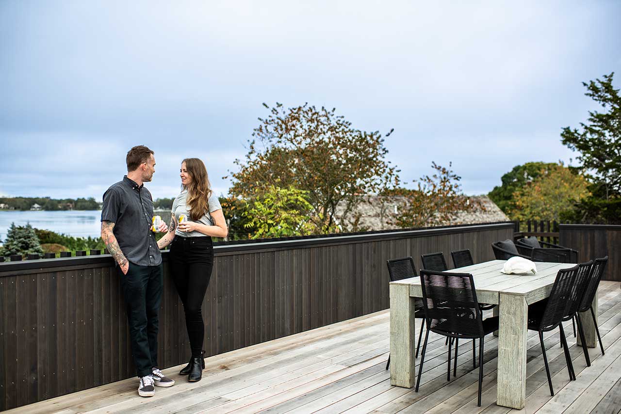Since the pandemic began, a record number of individuals have fled to more quiet locations with more square footage and outdoor spaces for an escape. Seasonal locales have remained full-time landing spots, particularly as firms continue to offer remote working.
The small village of Sag Harbor, New York, has become one of those sought-after destinations, with the Harbor Hideaway, a 2,630-square-foot property, providing the ideal getaway.
The Harbor Hideaway was built by The Up Studio as a single-family residence on a corner property with no direct access to the water. Due to the house’s position on a wide street corner, it was reversed to face the backyard’s rear corner, allowing for privacy and an open flow to the outdoor space.
Aside from the black cedar slats that wrap the structure, floor-to-ceiling, black framed windows on the back offer visual interest with their powerful vertical lines. The Up Studio collaborated with Marvin Windows, who created unique Marvin Modern windows for the project, resulting in a totally glazed back of the house, allowing the early sun to light up the bedrooms.
The width of windows creates the illusion that the interior is much larger than its actual footprint. Because the house faces the street, the ground story has a privacy screen, while the upper floor has Marvin Modern windows similar to those at the back. The Up Studio constructed a rooftop deck to add additional square footage with their desired view since the land did not have direct water views.
Light hardwood, blackened steel, and neutral colors come together to make a unified, contemporary environment. The three levels are connected by a unique wooden staircase that keeps the vertical slats present.

