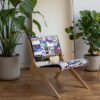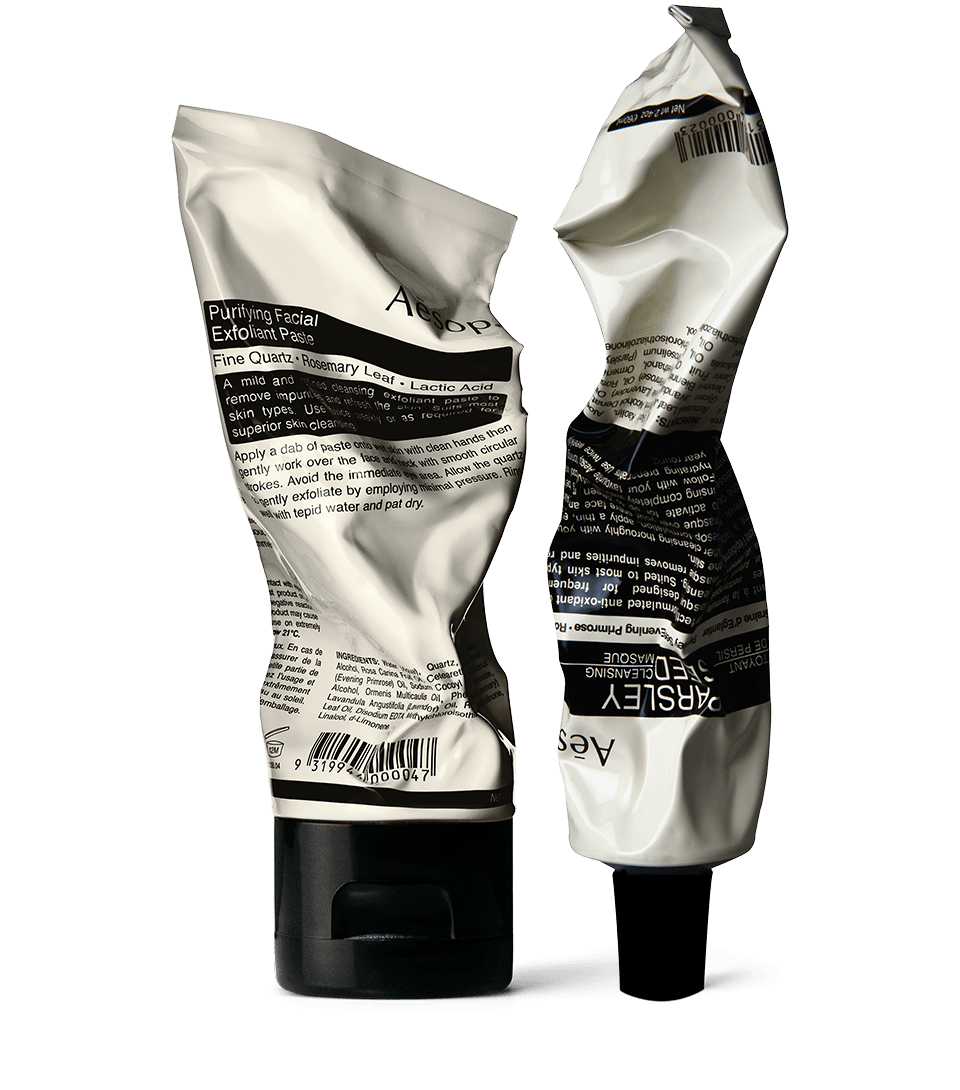Shanghai-based architecture practice Atelier Deshaus was inspired by topographic contours when designing its scheme for the Qintai Art Museum.
The building, which will be completed later this year on the side of Moon Lake in Wuhan’s Hanyang district, will house a multifunctional cultural center. As the project nears completion, its imposing exterior has taken shape, with the interiors following suit.
The building’s overall mass had to be reduced as much as possible due to its lakeside location and the softer ground beneath it. The architects achieved this in part by going underground, sinking part of the exhibition spaces below ground level.
While the subterranean rooms will provide dramatic backdrops for future shows, they were conscious of the need to establish a presence on the road-facing side to serve as a landmark for potential visitors. To do so, they built a glass facade with a dramatic cantilevering roof that serves as a signpost for the building’s main entrance.
The impressive rooftop space is functional and adds to the space available for outdoor exhibitions. Low-level vegetation and soft grasses are combined with white stones and brushed metal surfaces to create a soothing atmosphere. The building’s second-floor cafe and rooftop terrace are connected by ramped paths, which the architects hope will be used by the public even after the museum has closed for the day.
“Every morning, or at dusk, people can gather to the roof and immerse themselves in a unique artistic atmosphere and landscape,” the architects said. “The publicity of the space transcends the museum’s solitary visual image by accommodating people’s activity onto its surface.”
















